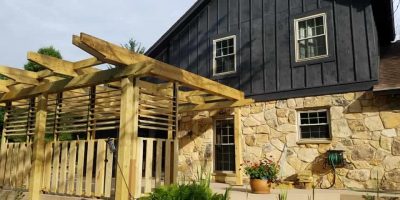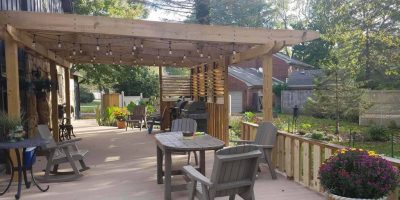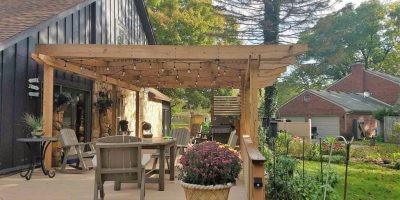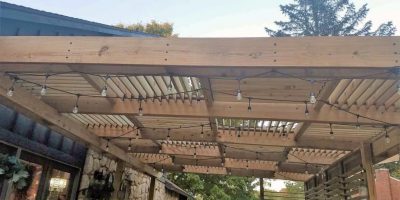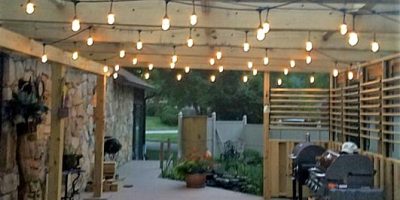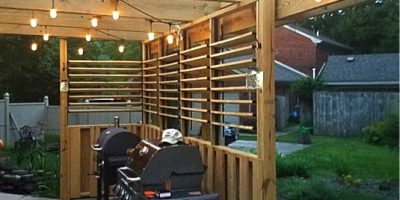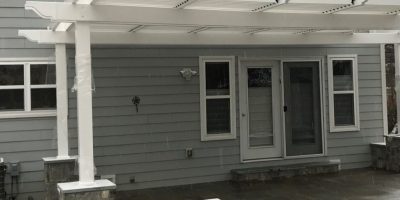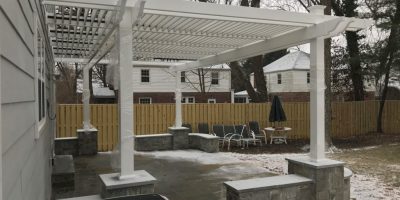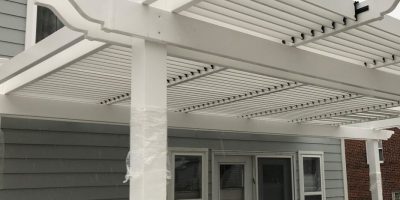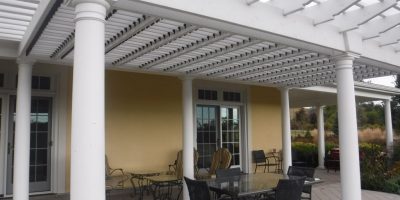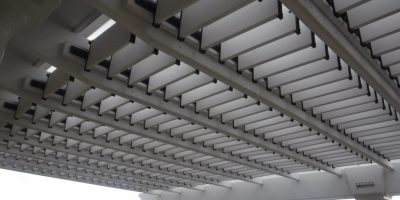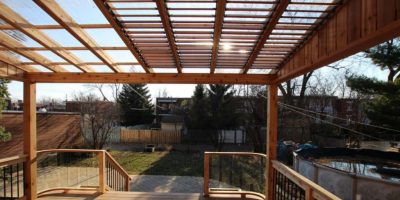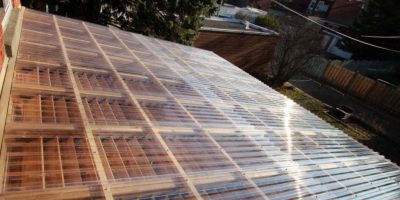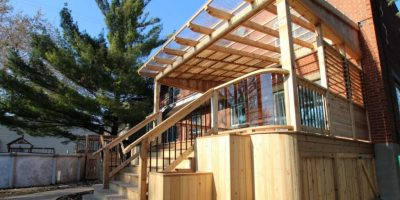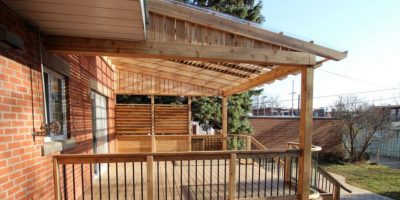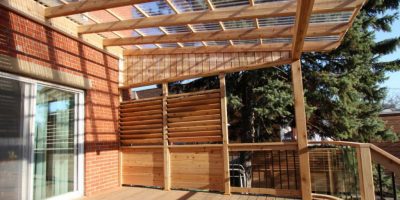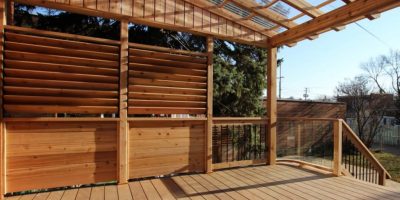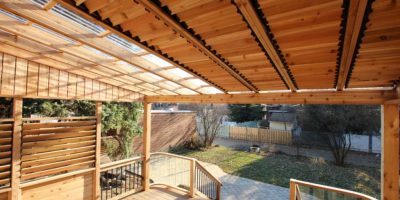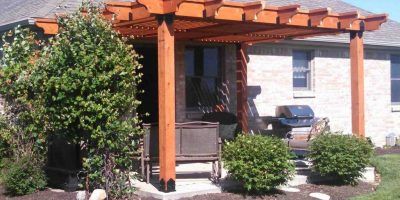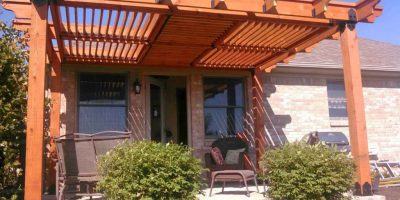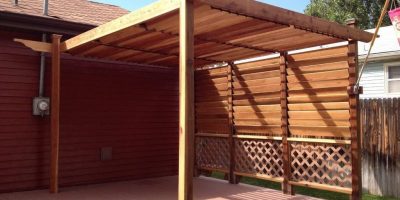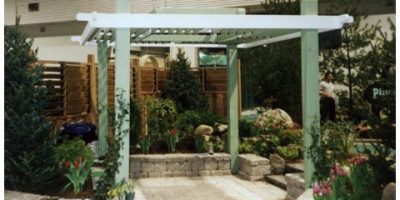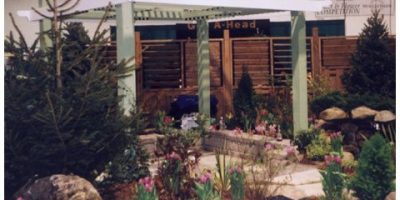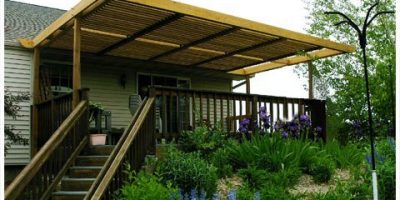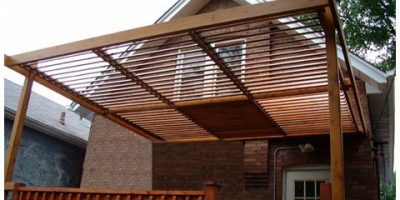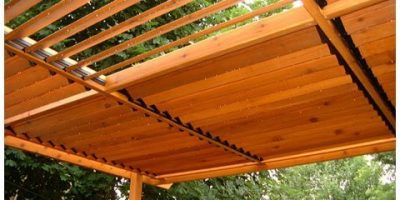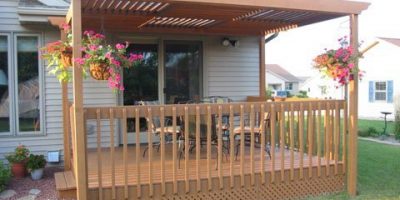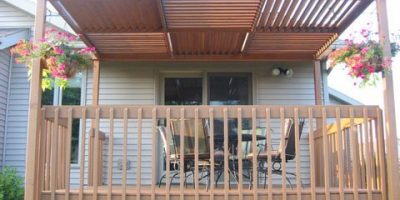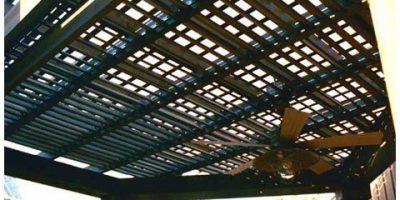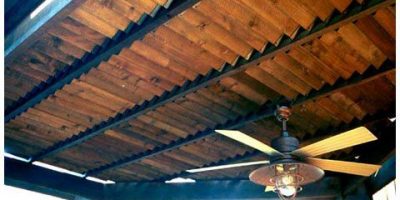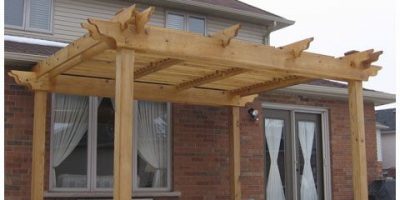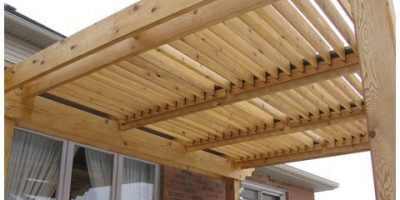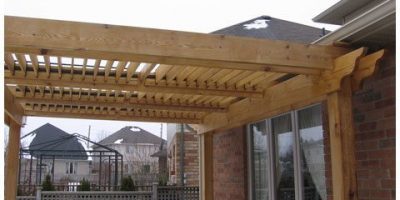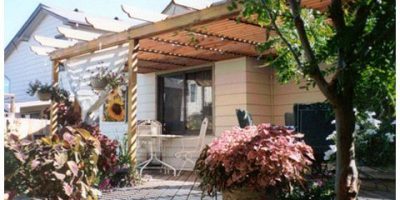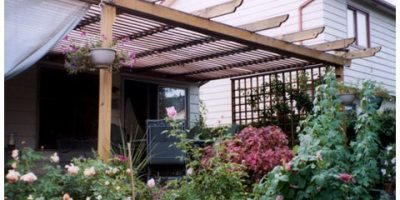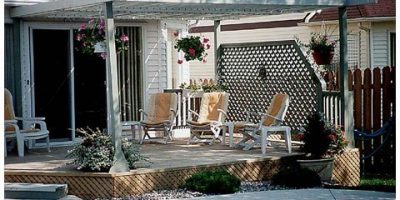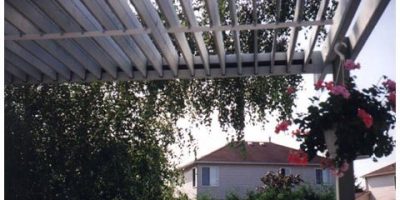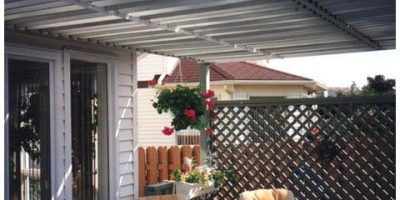Louvered Roof Pergolas
Get Climate Control at Your Fingertips With a Louver Roof
Design a Louver Roof That Lets Your Personality Show Through
From louvered roof pergolas strung with lights or sporting painted slats to ones that vary the layout of overhead louver sections to create a modern checkerboard design – you’re bound to find inspiration for your own project.
Choosing Materials for Your Louvered Roof Pergola Project
The wood you choose for your louvered pergola project will depend on a variety of factors, including:
The materials already in place
The level of durability you want and the price you're willing to pay for it
The level of durability you want and the price you're willing to pay for it
Deciding Between DIY or a Contractor-Installed Louver Roof
If you’d rather leave the design and construction to a professional, you can direct your architect and contractor to the Dimension Guide and Calculator tools on our website, so they can better design and estimate the materials you’ll need and price out your work accordingly. They can also view our FLEXfence line of recommended accessories for roof and post brackets and braces.
Where to Buy
FAQs About Louvered Roof Pergolas
Does constructing a pergola with a louver roof require a building permit?
To find out if your project will require a permit, it’s best to visit the Building Permit Department of your local City Hall or research the process on their website WELL IN ADVANCE of your anticipated project start date.
If you require a permit, you may need to do a property survey, collect and submit architectural plans, provide a tree inventory or more, plus pay the necessary fees. Once submitted, your permit application could take four to six weeks to be reviewed and approved.
If you decide to skip getting a required permit, you risk:
- A fine that’s often double the original permit fee
- Stoppage of all work while your new permit application is processed
- The possibility of having to disassemble and remove all work that was done prior to obtaining the new permit as part of the penalty for non-compliance.
If you didn’t construct the deck, porch, balcony or pergola you want to add a louver roof to, don’t assume the previous structure has a permit – or even if it did – that it’s up to date with current municipal zoning, bylaw and building code requirements.
Lastly, even if a permit isn’t required for your louvered pergola roof, ensure you or your contractor comply with all municipal zoning, bylaws and building codes.
When constructing my louver roof, what is the recommended max span for the slats?
Can FLEXfence Louver System hardware kits be used with composite boards?
Can I paint various parts of the FLEXfence Louver System?
Has the FLEXfence Louver System been performance tested?
We select only the highest-grade materials and adhere to manufacturing best practices to ensure our FLEXfence Louver System hardware kits are strong and durable.

