Most Common Consumer Questions
What is a louver?
Are there louvered pergola kits?
Can I make a louvered gazebo with your hardware?
How much is a louvered pergola?
To help estimate the quantity of FLEXfence and boards required for your pergola, visit our FLEXfence calculator.
How to build a louvered pergola roof?
Can I make a louvered gate with your hardware?
You certainly can. Please find a plan for a louvered gate in our DIY Projects section.
Can these be cut or added in line to make a 6 foot tall privacy screen?
Yes, the FLEXfence rails can be easily cut and butted together to make a 6 foot tall privacy screen.
When cutting and butting together make sure to cut the adjoining ends to create a 4″ space between the center holes. Should you wish to move all the louvers together you can make a connector piece from the extra operating bar. The connector piece should have 2 pre-punched holes. Attach the connector piece on the opposite ends of operating bar placement.
Can it be mounted horizontally between pergola rafters?
Yes, can be mounted horizontally. Once the rails and brackets have been mounted on your frames, measure the opening distance and cut your boards square and to length.
It is very important that the boards are not too long a span to prevent them from sagging.
Is the FLEXfence Louver System made out of metal?
FLEXfence components are made from exterior grade plastics.
Does the FLEXfence Louver System come with a manufacturer's warranty?
The Manufacturer’s Warranty can be found in the Hardware Section of our website.
Does the FLEXfence Louver System come in other colours?
Our louver system is only available in black as it has better UV properties than other colours.
Can you paint the FLEXfence Louver System?
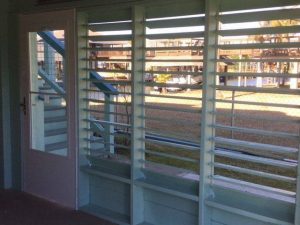
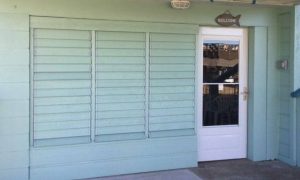
Has the FLEXfence Louver System been performance tested?
Yes it has. FLEXfence has been independently tested. The results of Independent Product Testing ASTM E330-02(2010) can be found in the Hardware Section.
Installation Related Questions
What dimensions of wood do the brackets accommodate?
FLEXfence has been designed to work with 1″ x 6″ fencing boards and/or 5/4” decking boards.
Will the brackets accommodate wider 5/4" or a true 6" board?
FLEXfence brackets have an opening for a 5- ½” board. If the boards are wider than the brackets, you can either notch the boards to fit the brackets or snap off the bracket end caps with a pair of pliers. Boards with a true 1″ thickness will overhang the brackets, but this should not be an issue.
What is the maximum horizontal span for the slats?
If you are running the boards horizontally, we recommend shorter spans to help prevent sagging. Spans greater than 4′ are not recommended. The wood species also affects the wood span. PT lumber has a tendency to warp and/or twist when wet, whereas cedar and redwood are more stable. PT spans greater than 4′ are not recommended.
What if I need horizontal spans longer than 4' or 5'?
If it is not possible to shorten the spans than you can substitute the 1″ x 6″ with 5/4″ deck boards. The 5/4″ boards will be stronger and should be more stable. There may still be some sagging, depending on the length of the horizontal span.
What is the maximum vertical span for the slats?
We recommend a maximum span for vertical slats is 6′.
What are the best wood species to use with FLEXfence?
The choice of wood will depend on the application, the direction of the slats (horizontal vs vertical) and your budget. Cedar or Redwood are best as they have excellent exterior application qualities and tend not to warp. PT lumber is not recommended as it can warp or twist if not completely dried (internally).
Can FLEXfence be used with composite boards?
Composite boards should only run vertically because of the load, otherwise they will sag over time. If the boards run horizontally, the spans should be kept short because of the weight. Composite boards are not recommended for overhang applications.
What is the gap between the pre-punched holes?
FLEXfence pre-punched holes are 4″ apart. With wood attached, the gap in an open position is approximately 3 ¼”.
When mounting FLEXfence onto a post, does it matter whether we use 4” or 6” fence posts?
With 4″ x 4″ fence posts, you can center our rails onto the posts and you will have access to attach the operating bar (Last step in assembly- Step #6 in instructions). Whereas, when using 6″ x 6″ posts, our rails must be offset to one edge of the post to provide access for attaching the operating bar.
Can FLEXfence rails be cut?
FLEXfence rails can be easily cut using a hacksaw.
How do I fit a FLEXfence kit into an area shorter than 4'?
When shortening rails, cut equal lengths from each end. To prevent gaps in the closed position, trim each end of the rail leaving a minimum 3″ span from the trimmed off edge to the first pre-punched hole.
How do I put together several 4' kits of FLEXfence so it looks like a continuous run?
When butting pieces together, cut the adjoining ends to create a 4″ space between center holes.
Is there a mechanical method for opening and closing the louvers?
Simply open and close the louvers by grasping one of the slats.
How do I join 2 operating bars together (from kits) so that both can be operated simultaneously?
You can make a connector piece from an extra operating bar (cut the bar with a minimum of 2 pre-punched holes). Attach onto the brackets on opposite ends of the operating bar placement.
Does the operating bar "lock" to prevent the louvers from flapping in the wind?
First mount the brackets very loosely (Step 3 on the Instruction Sheet).Then, if the louvers swivel too freely, you can stiffen the movement by tightening just one bracket.
Can the louvers be locked in place?
To lock the louvers, close the louvers section and drill a hole (¾” deep) into the rail/post next to a closed bracket. Then fit a corresponding peg into the hole.
Is there a way to permanently lock the louvers open?
When attaching the bracket onto the rails (Step #3 on the Instruction Sheet), tightly fasten instead of allowing for swivel movement.
Is FLEXfence available in any colour other than black?
FLEXfence is available in black only as it has better UV properties than other colours.
Can FLEXfence be painted?


Has FLEXfence been performance tested?
FLEXfence has been independently tested. The results of Independent Product Testing ASTM E330-02 (2010) can be found in the Hardware Section.
Frequently Asked Questions related to Louvered Awnings, Louvered Pergolas and Louvered Roof Overhangs applications
How can I operate the louvers from the ground?
To open/close the louvers, strategically place T nuts into the 1 x 6 boards (T on the top side) then attach machine eyebolts into the T nuts. You can open and close louvers by using a dowel and an open hook. You can then remove the rod when you wish.
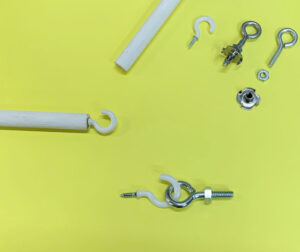
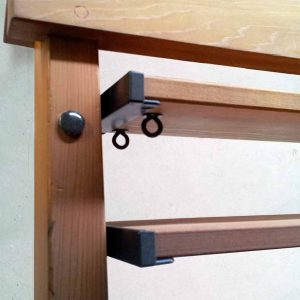
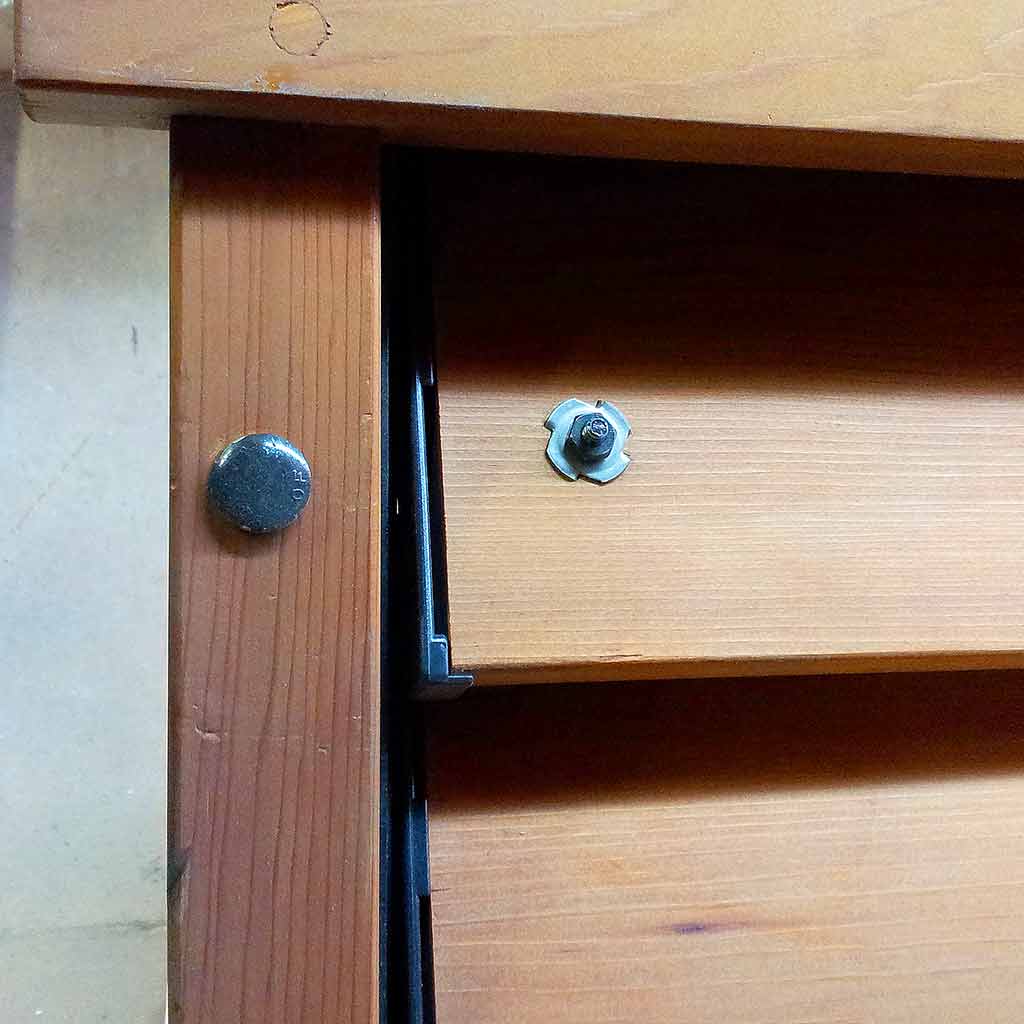
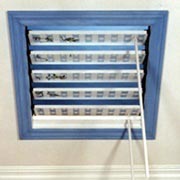
How can I keep water out of awnings and overhangs?
A minimum slope of 30 degrees will allow water to cascade over the blades.
Will it be waterproof?
Awnings and overhangs are not waterproof. Water will drip on the sides (where brackets and rails meet). There is no protection against driving rain.
Has FLEXfence been tested for snow loads?
The results of Independent Product Testing ASTM E330-02 (2010) can be found in the Hardware Section.
Has FLEXfence been used for pergolas and roofs in snow regions?
FLEXfence has been successfully used for roof applications in many snow areas and states such as Colorado. The key for roof applications is proper joists and ensuring the blades (1” x 6” board) are not too long, to prevent sagging. Boards should not exceed 4′ lengths.
Do the louvers need to be locked in some way to withstand the weight of snow in the winter?
If your area is subject to heavy snow it is best to leave the louvers open.
How do I lock the louvers open for the winter months?
The easiest method is to use large electrical ties. Wrap a tie around the cross joist and the first louver. In the spring just cut the electrical tie.
What are the recommended louver dimensions for roofs or pergolas?
It depends on the application and the wood being used. Moving a lot of boards is difficult and we do not recommend exceeding a 4’ x 4’ area. Shorter is better!
If I connect several kits together for a large roof, is there a way to louver all the boards simultaneously?
You can connect the louvers by acquiring plastic “glass block” separator strips, which are rigid and inexpensive. Then using the FLEXfence operating bar as a template, drill the strips and attach them onto the edges of the 1″ x 6″ boards (using eyehooks). Separator strips are ideal since the material is rigid and will help with the load.
Can I retrofit FLEXfence onto an existing pergola that has 2” x 6”, 2” x 8”, 2” x 10” joists?
There are 2 ways to do this:
- Instead of mounting the rails along the center of the joists, offset them onto the top or bottom edge which will allow you to attach the operating bars. (Step #2 on the Instruction Sheet)
or - See DIY project #15. Construct 2” x 4” inner frames. Mount the FLEXfence hardware onto the inner frames and fasten the completed FLEXfence louvered inner frames onto the joists. This method is easier to construct and allows for maintenance.
Cant’ find your answer? Ask us.
Share a project
You can tell us about your recent project and upload photos on our Showcase page.
Looking for a retailer
If you are looking for a retailer, you can message us on the Where to Buy page.
